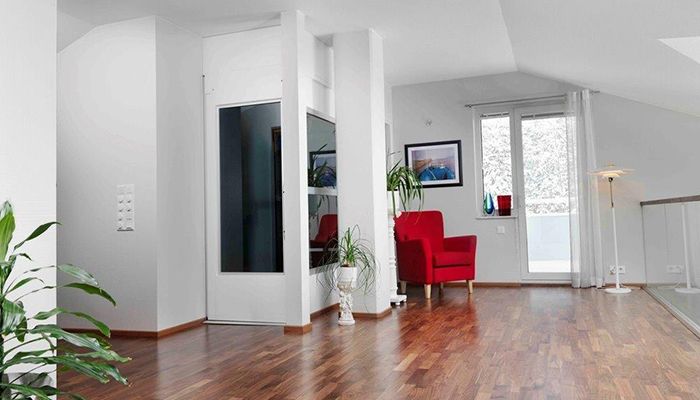Home Lift Platform PDF Drawings

Below is a list of the Adobe PDF drawings available for home lifts. There is a different drawing for each lift configuration.
Clicking on the drawing number will open the drawing in another browser window.
| Category | Drawing Number |
| Niche Home 1080 x 805 Platform Lift Layout & Builders Works | 2093/A (147kb) |
| Niche Home 880 x 805 Platform Lift Layout & Builders Works | 2094/A (143kb) |
| Niche Home 580 x 805 Platform Lift Layout & Builders Works | 2095/A (147kb) |


 Price Calculator
Price Calculator
 Contact Us
Contact Us
 Request a Call Back
Request a Call Back