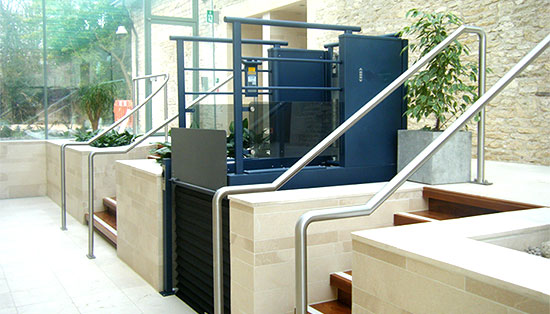Low Rise Platform Lifts PDF Drawings

Below is a list of the Adobe PDF drawings available for the low rise platform lifts. There is a different drawing for each lift configuration.
Clicking on the drawing number will open the drawing in another browser window.
| Category | Drawing Number |
| 800mm Platform Width | 1299/2 (62kb) |
| 900mm Platform Width | 1300/2 (61kb) |


 Price Calculator
Price Calculator
 Contact Us
Contact Us
 Request a Call Back
Request a Call Back