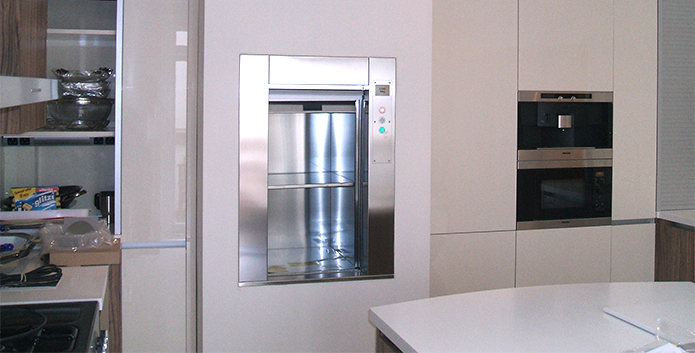Dumbwaiter Lifts CAD Drawings

Below is a list of the AutoCAD DWG drawings available for the dumbwaiter service lifts. There is a different drawing for each lift configuration.
Click on the drawing number to download the file.
| Category | Drawing Number | Description |
| Dumbwaiter Lift | 1003/C (201kb) | 50 & 100kg dumbwaiter lifts |
| 1006/B (172kb) | “Off the shelf” 50kg two stop dumbwaiter lift | |
| 1007/B (143kb) | “Off the shelf” 100kg two stop dumbwaiter lift | |
| 1200/B (197kb) | “Off the shelf” 50kg dumbwaiter lift with adjacent opening |


 Price Calculator
Price Calculator
 Contact Us
Contact Us
 Request a Call Back
Request a Call Back