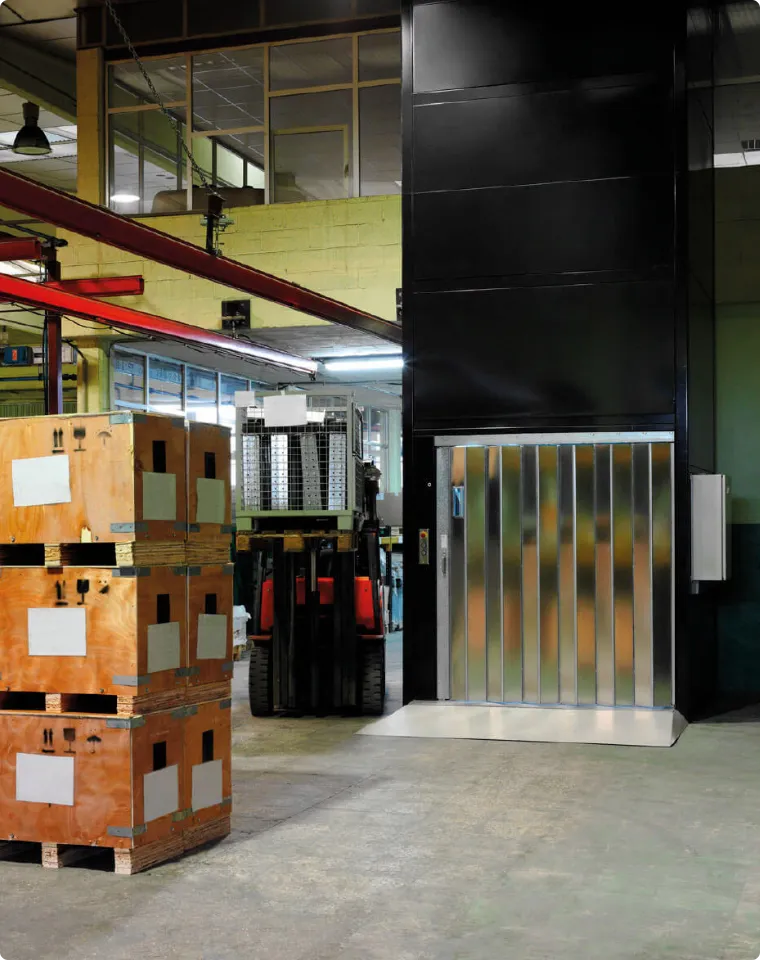Buyers Guide
When you decide to buy a platform lift, you may find yourself confused as to the right type for you. Essentially, platform lifts fall into six categories.
Jump to lift category:
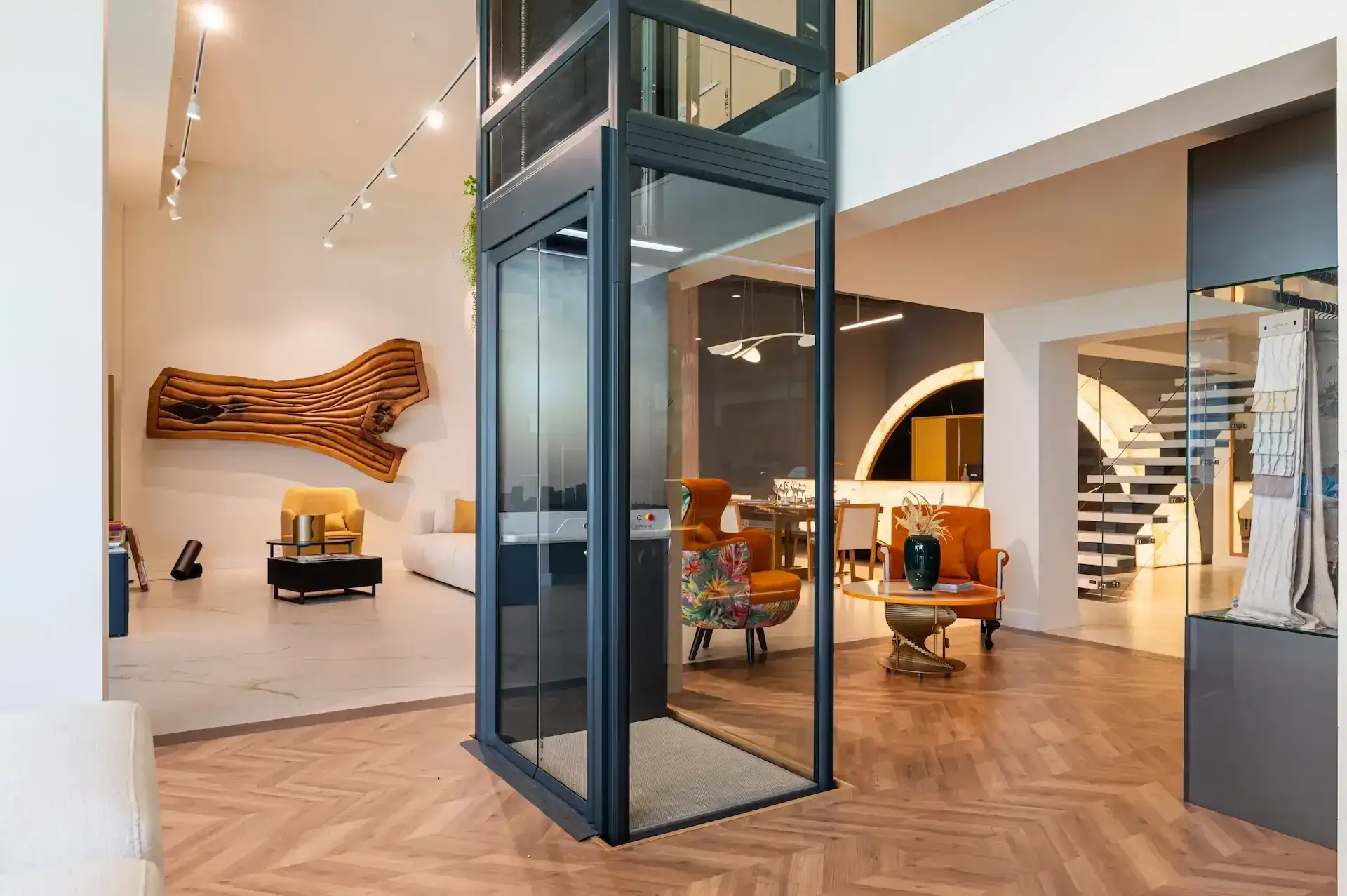
Enclosed Platform Lifts
Inclined Step/Stair Lifts
The first and most simple is an inclined platform lift. This type of lift can be installed at the side of a single step or flight of stairs to take the passenger from one level to another whilst leaving the steps clear for other users.
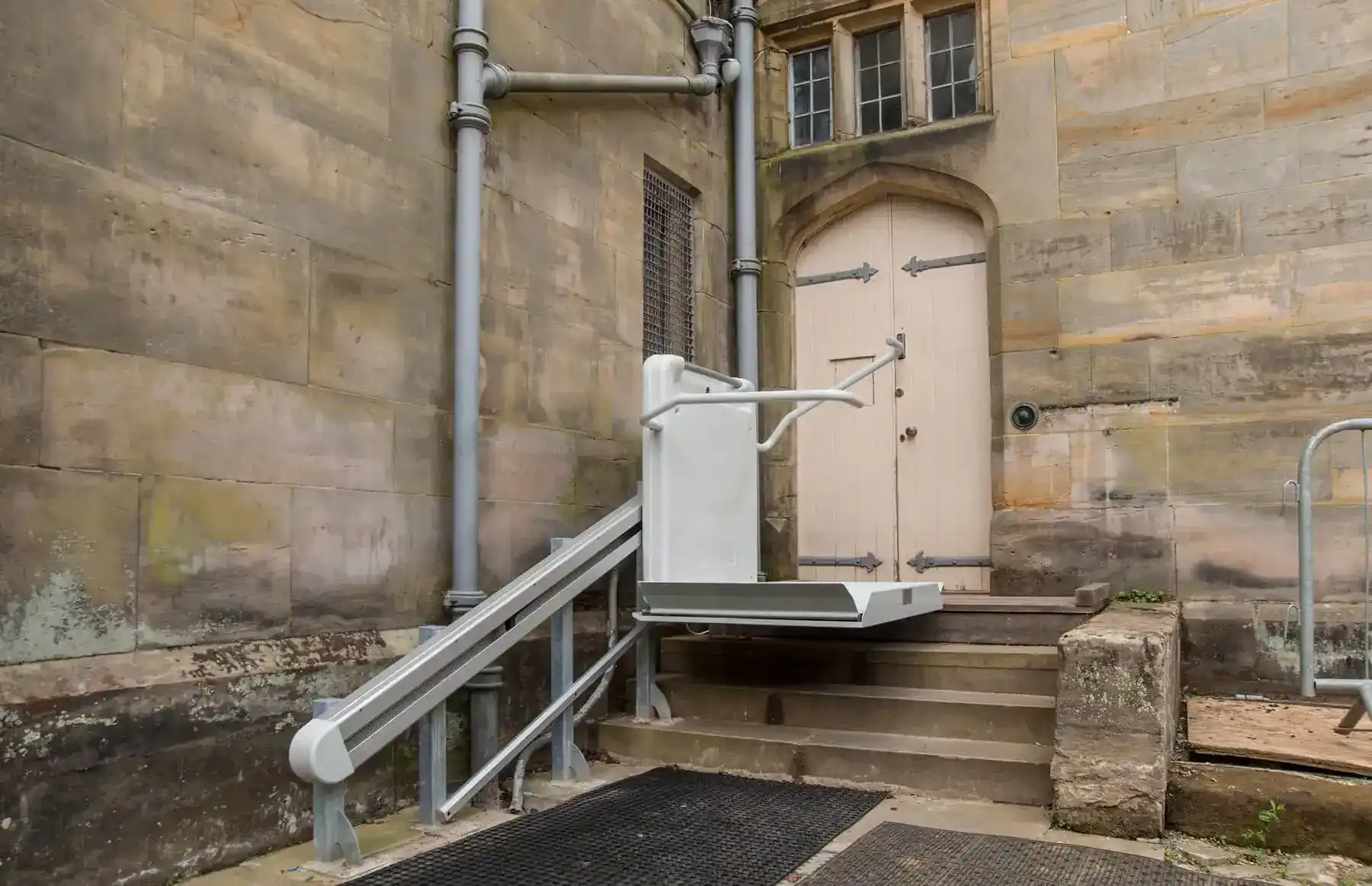
Open Passenger Platform Lifts
Niche Lifts offers an open low rise platform lift. Our open platform lift has been designed for commercial and residential use providing easy access for both wheelchair users and standing passengers alike.
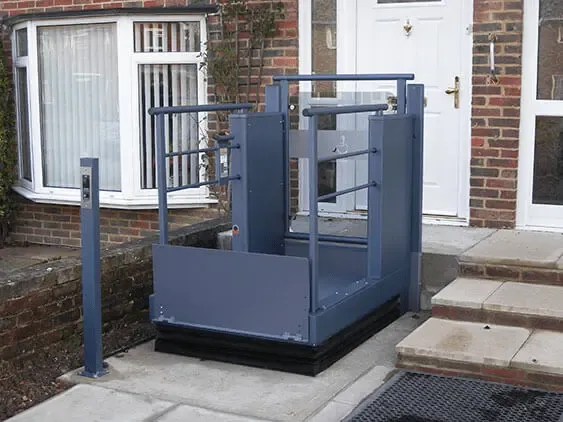
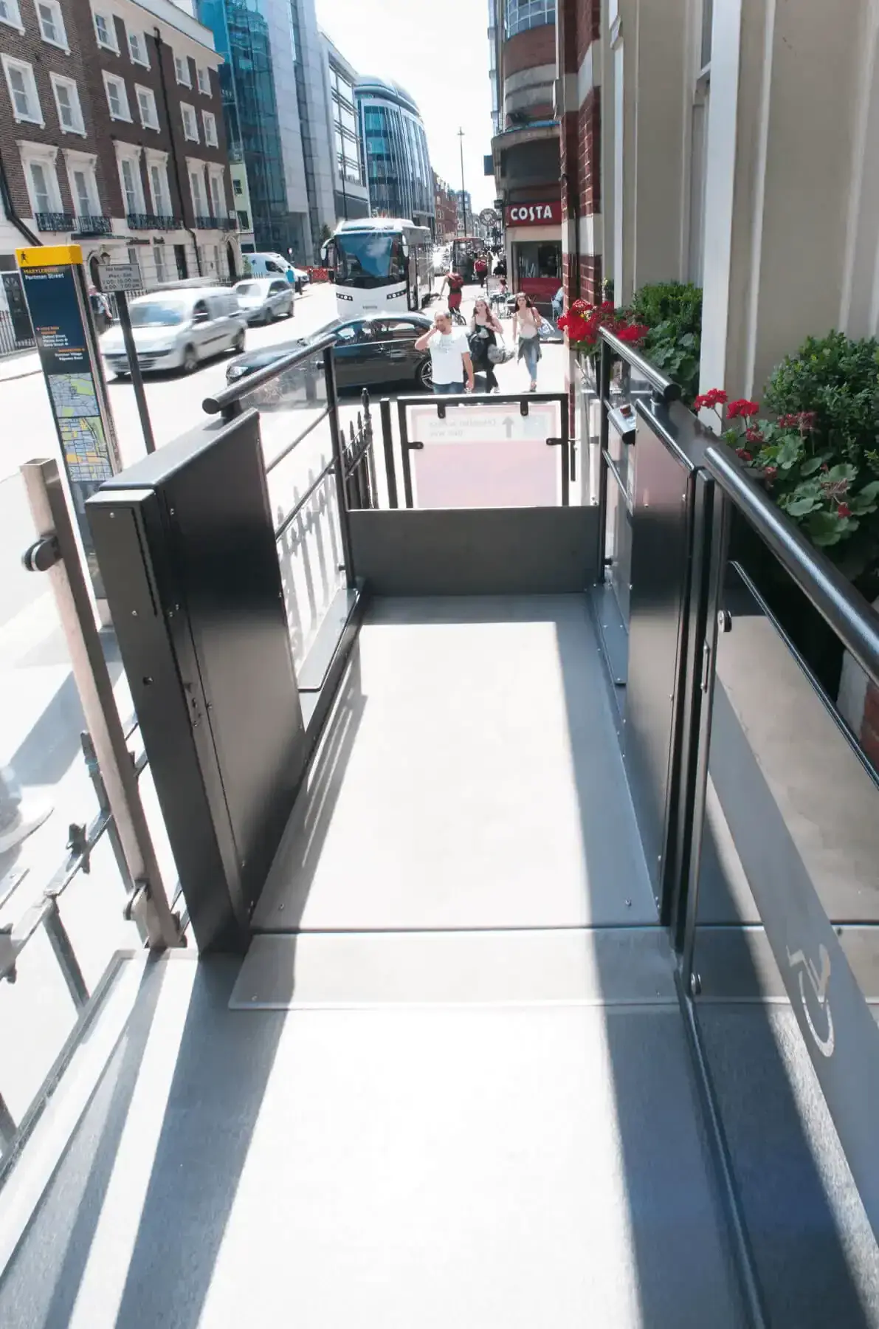
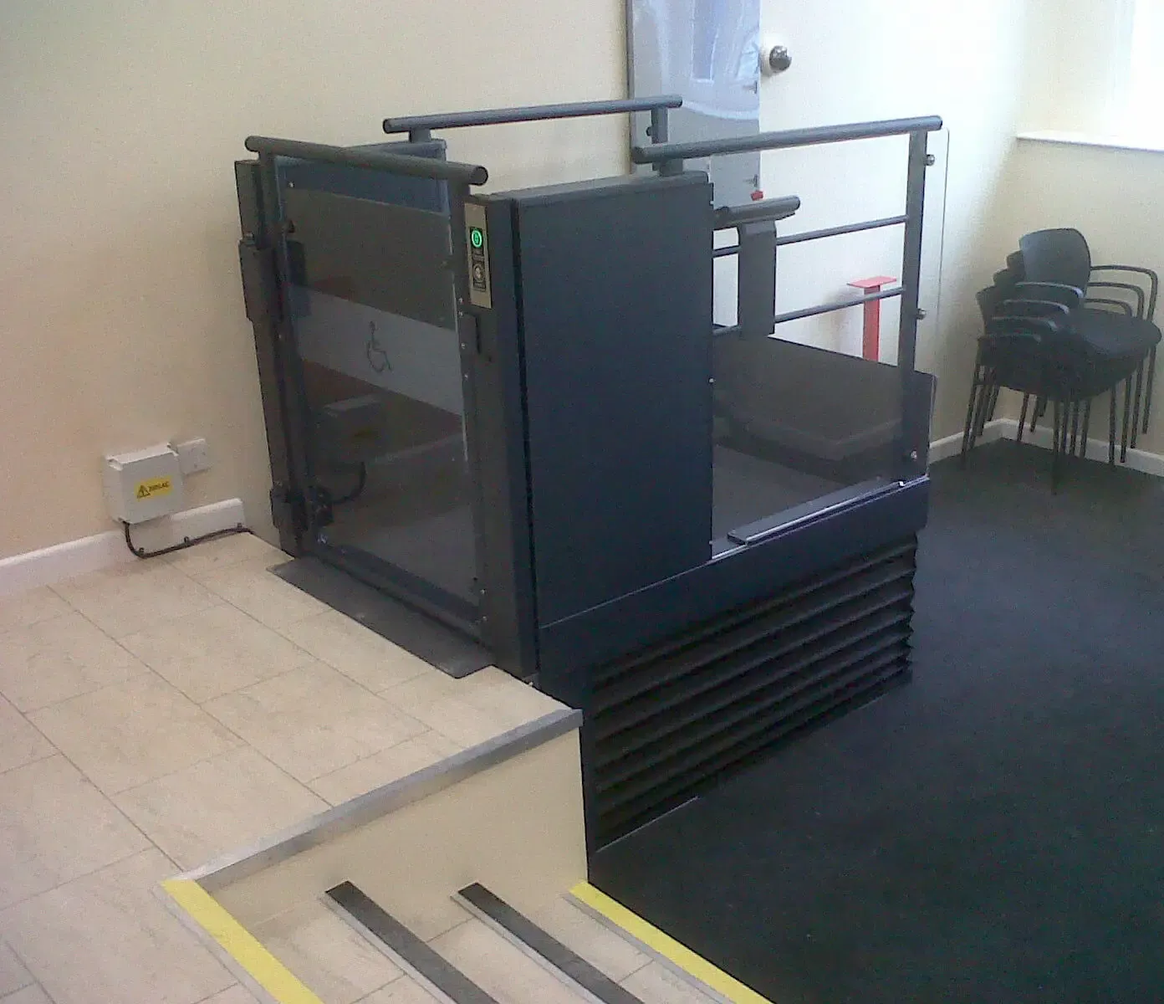

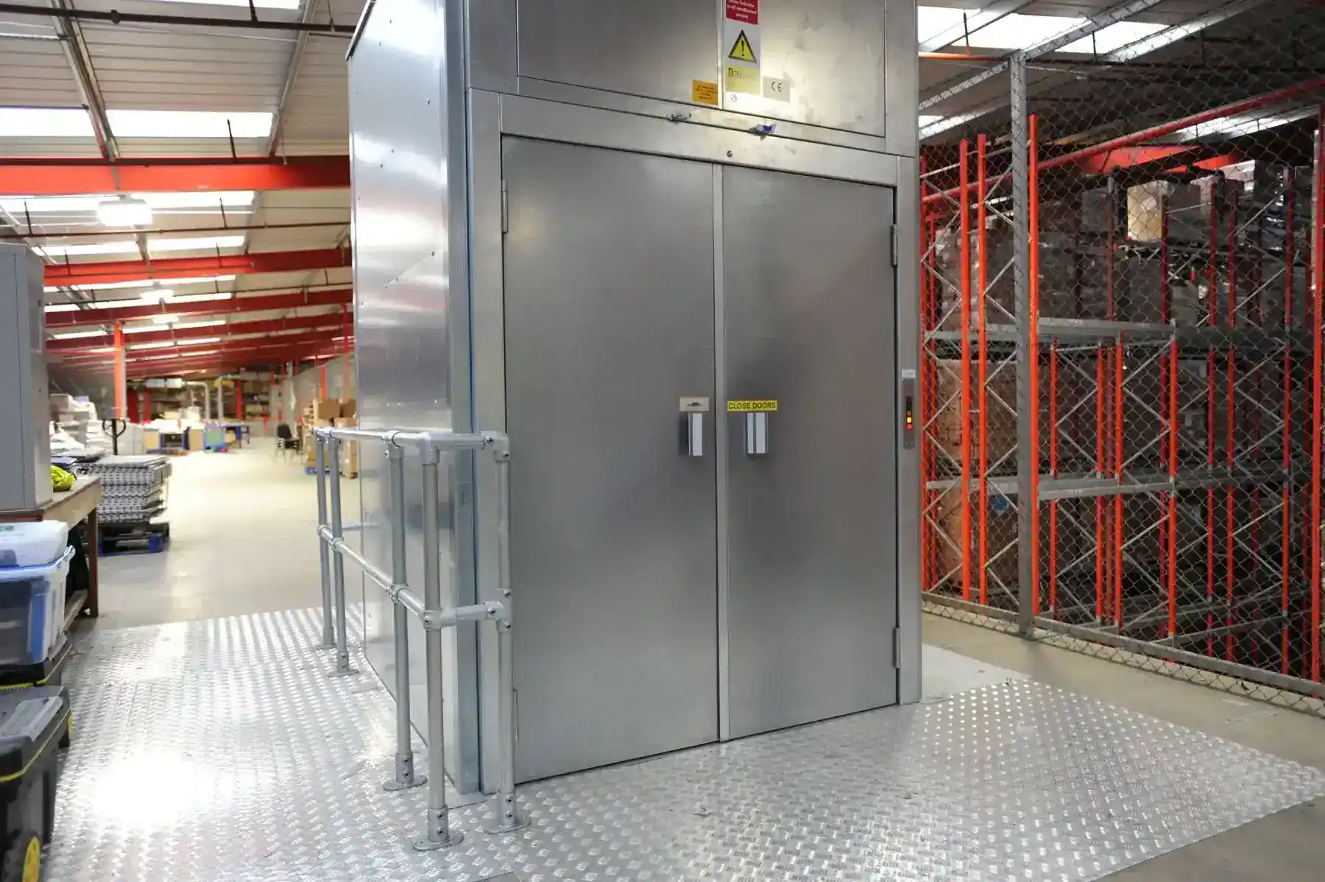
Goods Lifts
Goods lifts are expressly designed and specified for the transportation of goods on pallets, trolleys, or loosely packed items, all to the latest machinery directive standards. They are most commonly used to assist with the movement of stock in warehouses, distribution centres, retail stores and catering environments. As result of the wide variety and duty requirements of a goods lift, Niche Lifts supplies and installs both small and large goods lifts that have a carrying capacity from 300 to 2000kg. All of our goods lifts solutions meet the latest standards and are fully compliant with the Machinery Directive.
Goods Lifts
Niche Goods Lifts, with options for goods and trained attendants, are designed and manufactured for safe and reliable use in environments where the lift is required to travel up to a maximum of 4 stops.
With no machine room, no pit and no shaft headroom, the free-standing and self-supporting structure is supplied with full cladding and only requires limited building works. This makes them a highly cost-effective and ideal Goods Lift solution.
The modular concept of the Niche Goods Only Lifts provides customers with a range of car sizes and duty capacities to suit business needs.
Service Lifts
Aside from our range of heavy duty goods lifts, Niche also supply and install smaller service lifts to provide the easy movement of small goods or foods efficiently between floors.
Cost-effective, convenient and highly reliable, Niche Lifts supplies two types of service lifts: trolley and dumbwaiter. The Dumbwaiter Service Lift is the most commonly found in catering environments and hotels and is capable of traveling vertically up to 15 metres, and the Trolley Service Lift is often used for applications which don’t require a full-sized goods lift. In most cases, these robust service lifts are quick to install and they are capable of carrying up to 300kg.
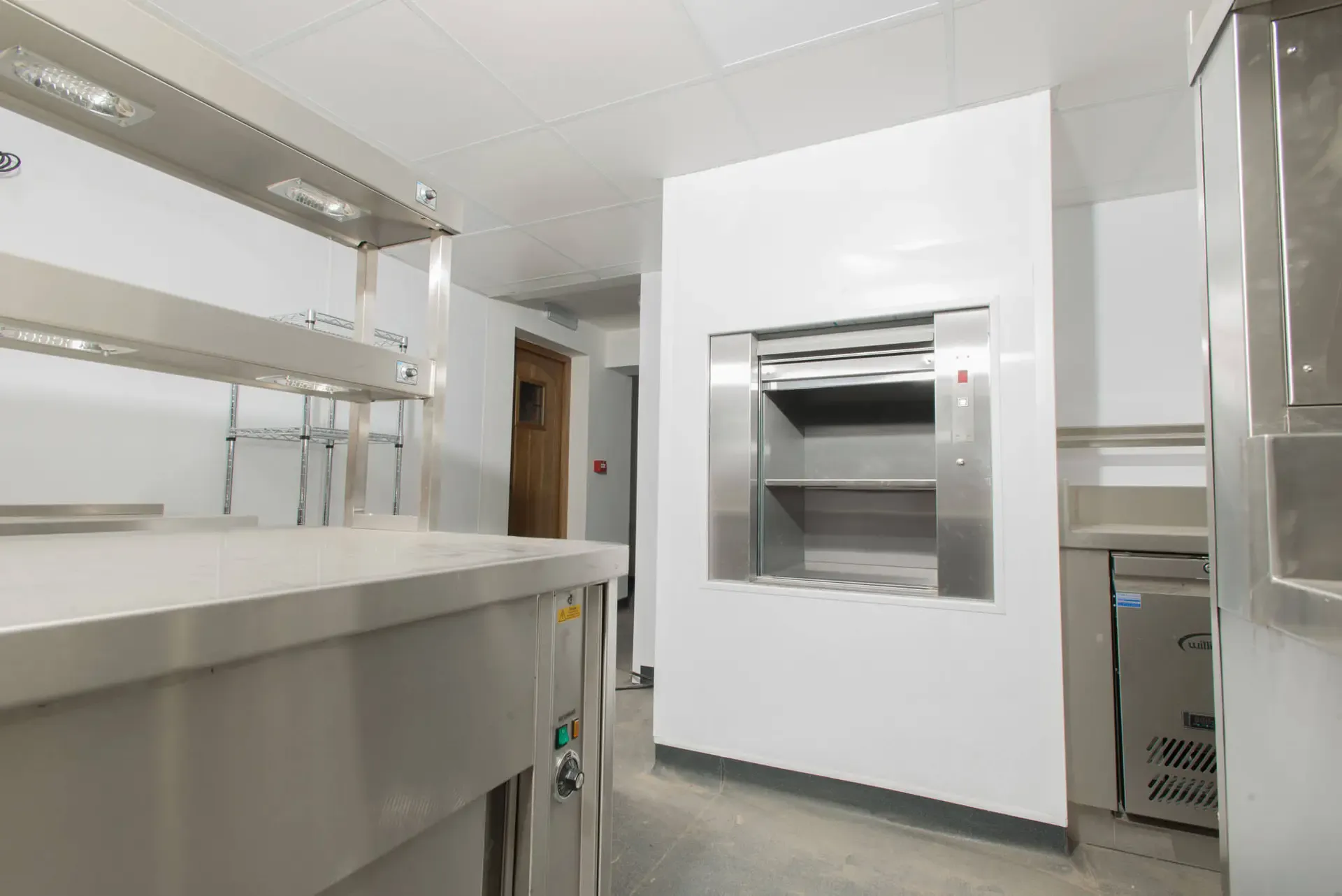
Legislation
Platform lifts have to conform to strict user safety legislation. Niche will assist and advise on what is required to ensure your lift and its installation are both safe and compliant with the appropriate standards as stated (at the point of commissioning).
Low Rise Step Lift
BS6440:1999 & The Supply of Machinery (Safety) Regulations 2008
Inclined Lift
Home Lift
Vertical Enclosed Lift
Hydraulic Lift
Goods Lift
Service Trolley Lift
Service Dumbwaiter Lift
The Supply of Machinery (Safety) Regulations 2008
